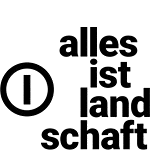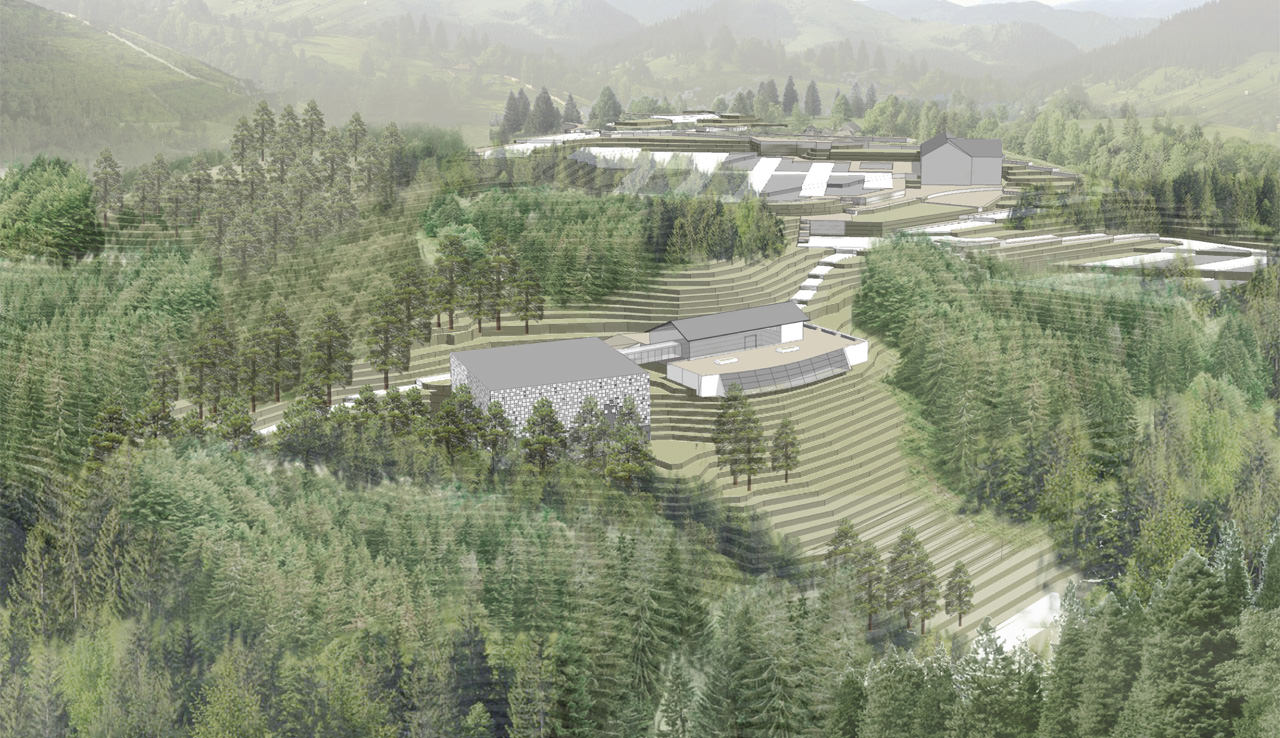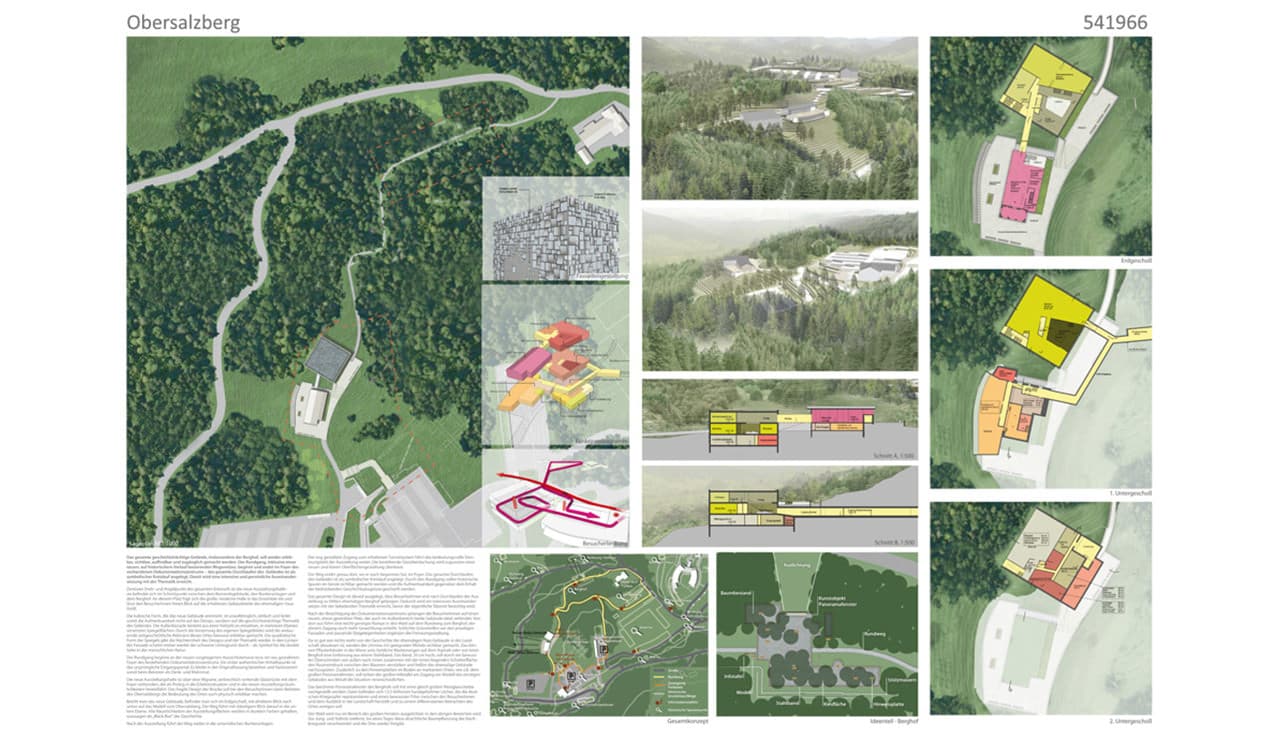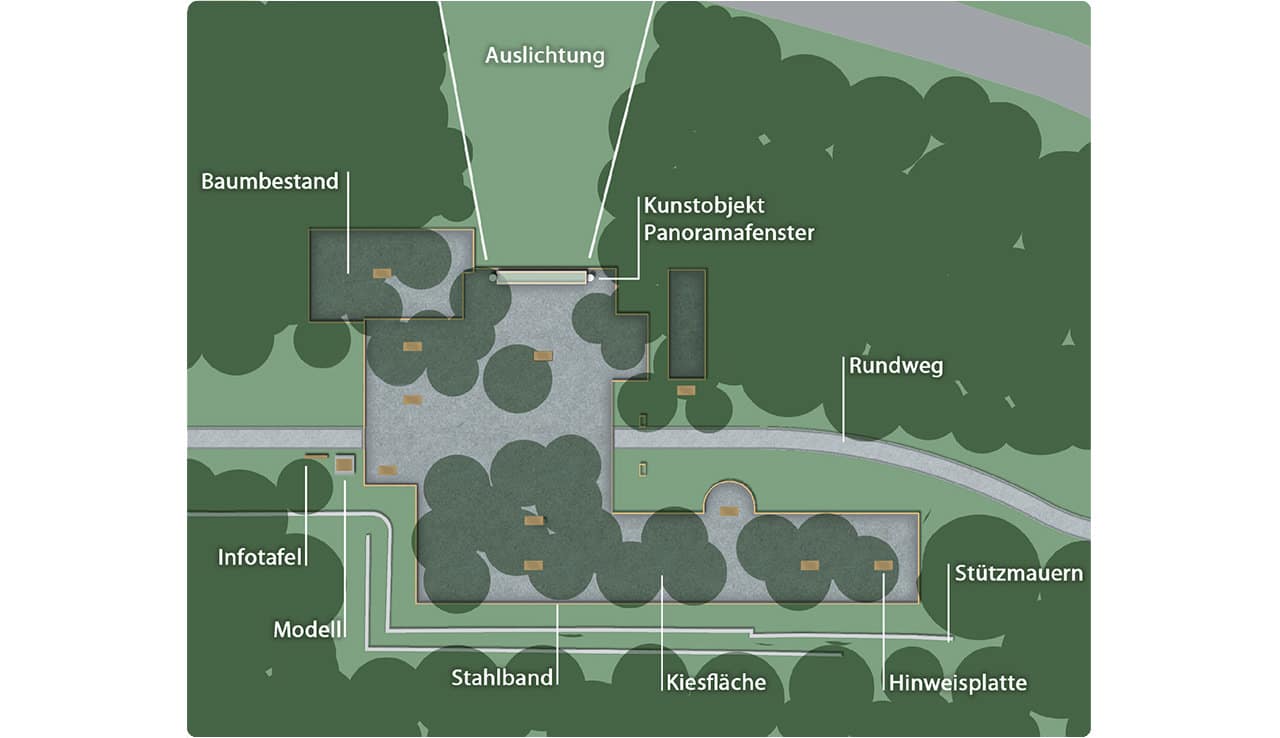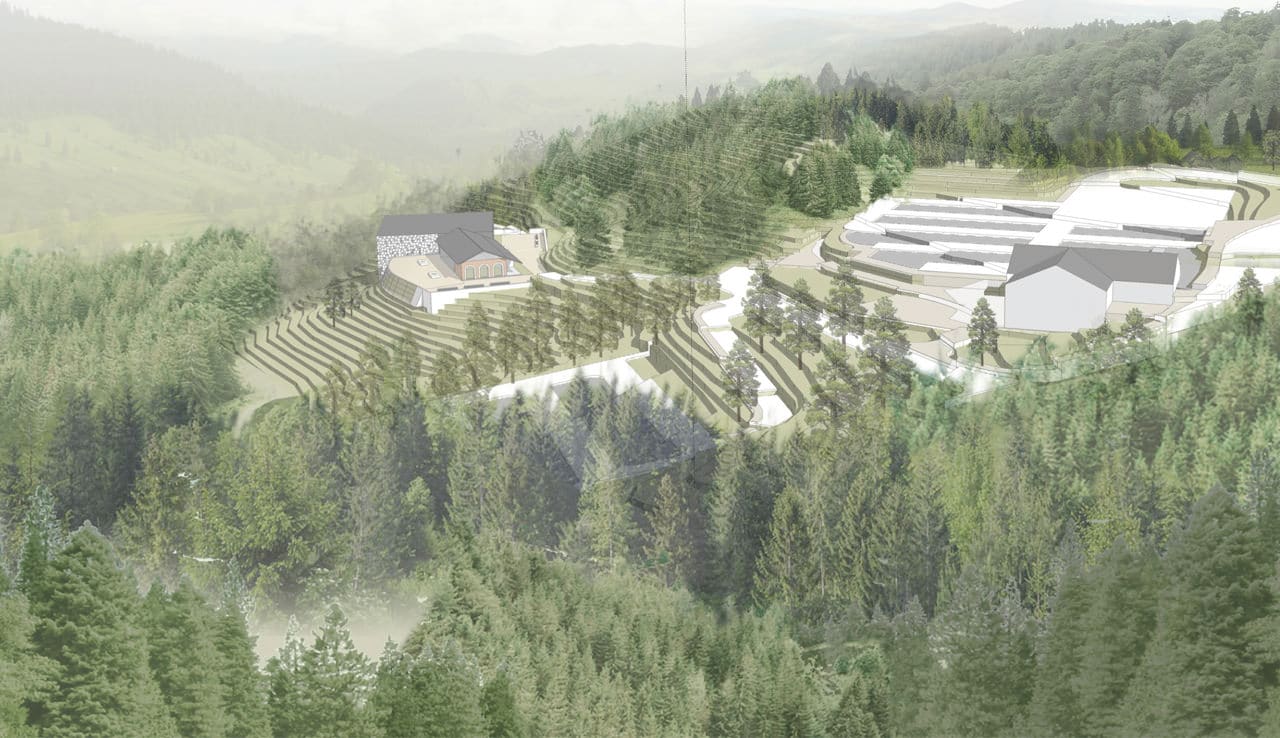Documentation Obersalzberg
Berchtesgaden, D · Museum architecture and terrain · Competition
Architekturbüro Söhne & Partner ZT GmbH
Planning: 2014 · Competition terrain: 1,14 ha
The Obersalzberg in Berchtesgaden is a historically important location, having been the second government seat (beside Berlin) of the Third Reich during the Second World War.
Due to an increasing number of visitors, the documentation center will be structurally expanded; the mountain terrain will be integrated into the museum concept. The new architecture is a simple cube with dark glass facades. The exhibition tour leads through the existing building to the new complex and back to the main building via the bunker and an adjacent tunnel.
After the tour through the documentation center visitors reach a lowered square. From there a ramp leads to the forest and on to the circular path towards the former Berghof terrain. The outlines are visualized by appropriate materials like paving or steel belts.
The famous panoramic window is reconstructed via a Plexiglas pane of the same scale. Therein are 13,5 million hand-drilled holes representing the German war victims and creating an intentional filter between the landscape and the place.
