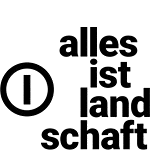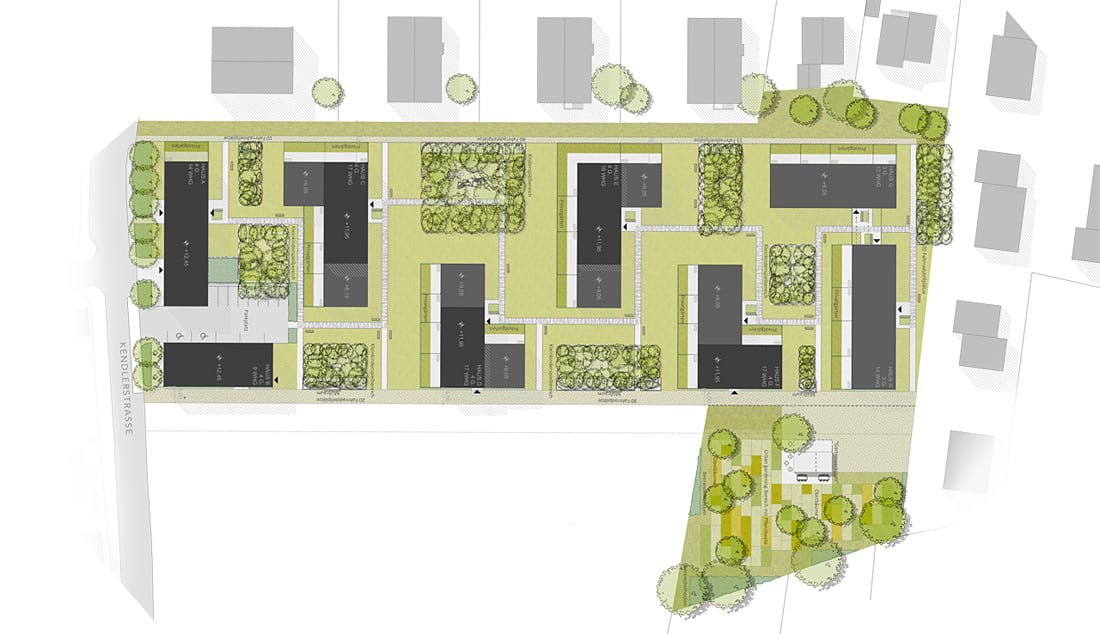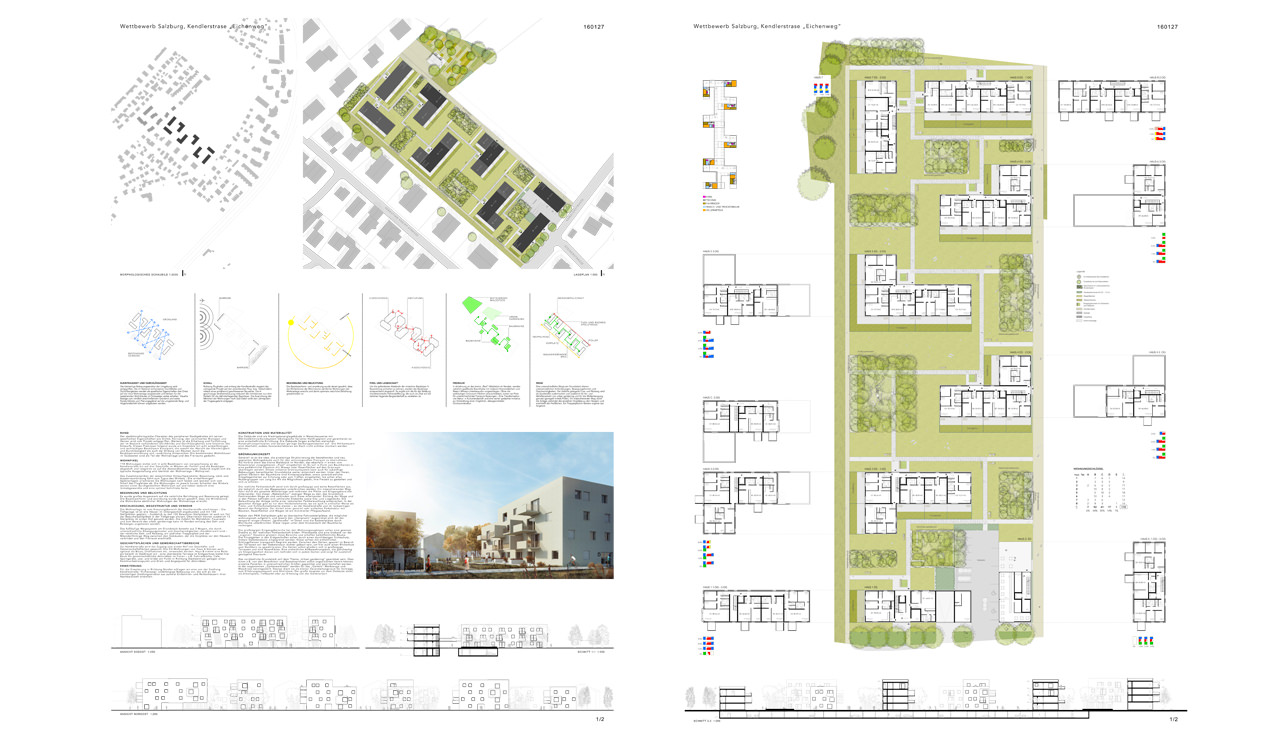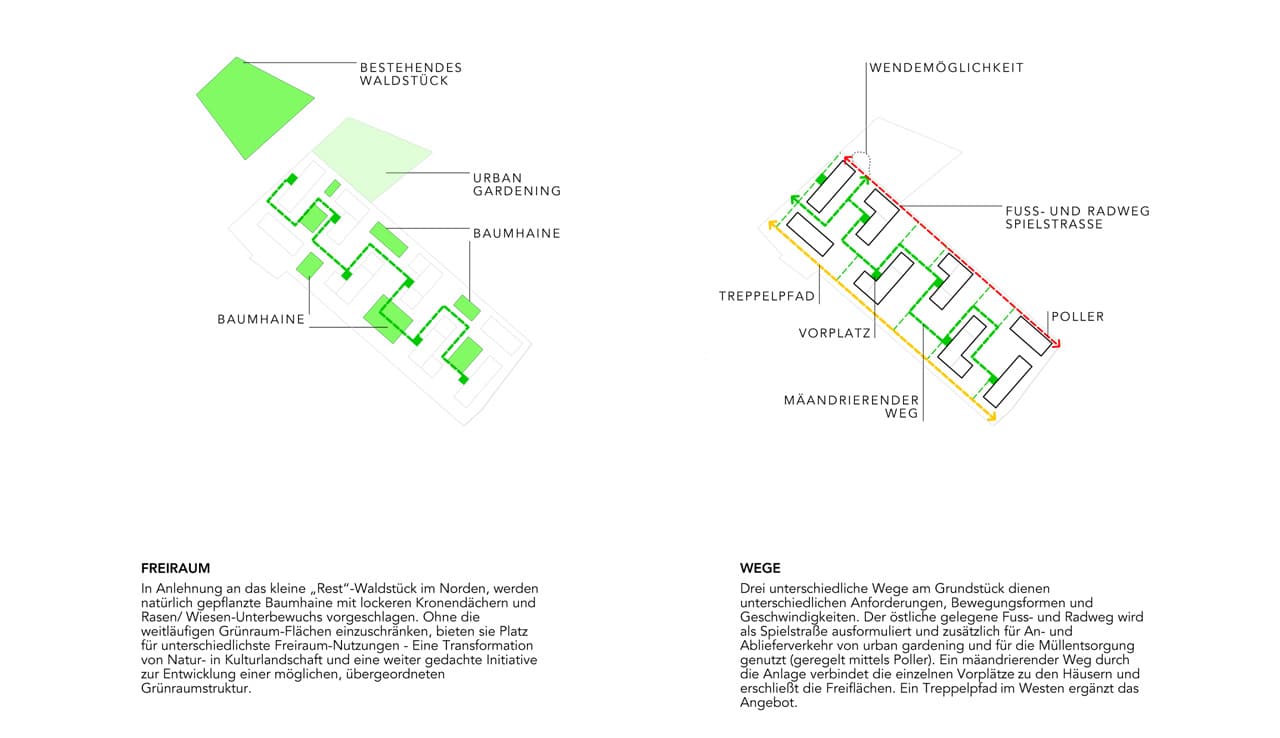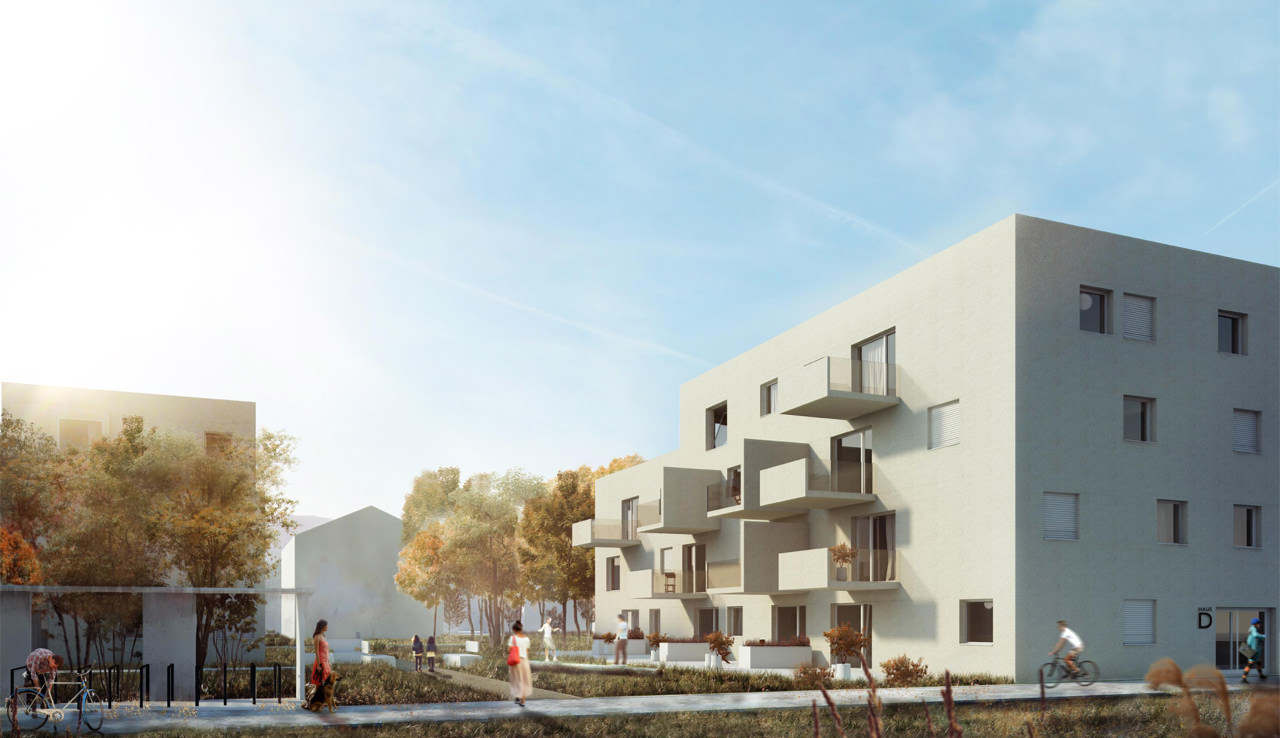Housing development Kendlerstraße/Sebastian-Kneipp-Straße
Salzburg, A · Housing development and exterior design · Competition
Architecture: Dipl.-Ing. Gerald Anton Steiner
Planning: 2016 · Size: 14.100 m²
There was the idea to adopt the pixel-like structure of the existing and the newly designed residental buildings in order to design the exterior area. Forest-like pixels in the shape of tree groves have been embedded in the surroundings, which create a soft and wide park landscape. Under the green roofs there are playgrounds and seating areas. Moreover, bicycle parking areas are located along the paths to promote a car-free residental complex. A meandered path links both the apartment buildings and these spaces.
The private gardens are referring to the exterior area, being limited by picket fences. Planting beds combined with seat elements are lying in front of the entrances of the appartments. The northeastern property follows the principle of „urban gardening“, allowing the residents to cultivate their own vegetable beds. The „Gartenwerkstatt“ provides all necessary equipment.
