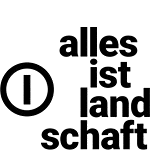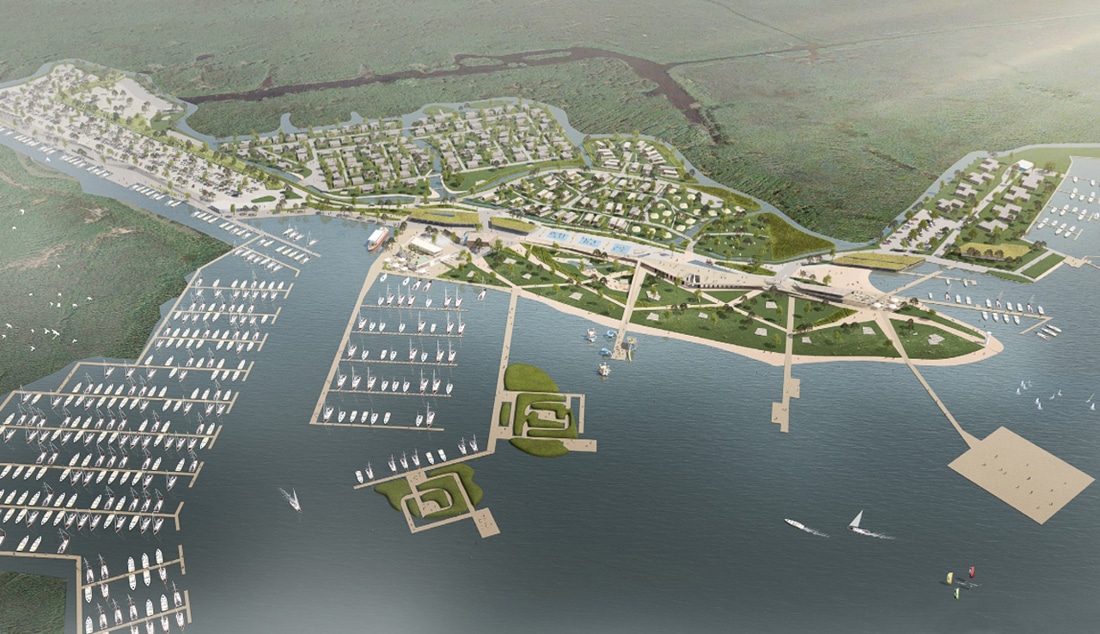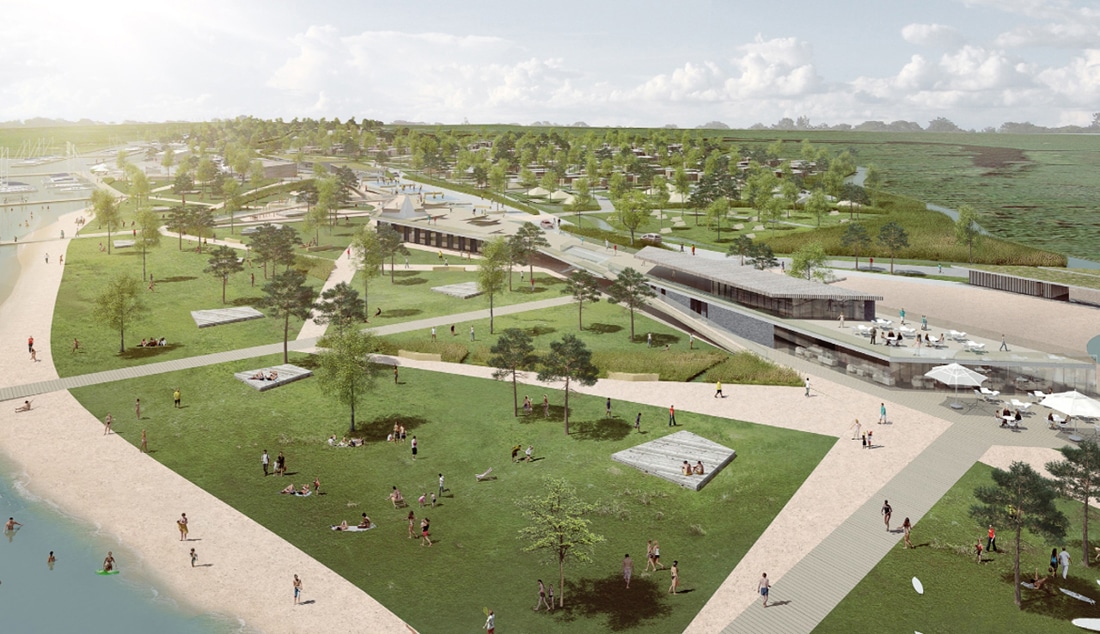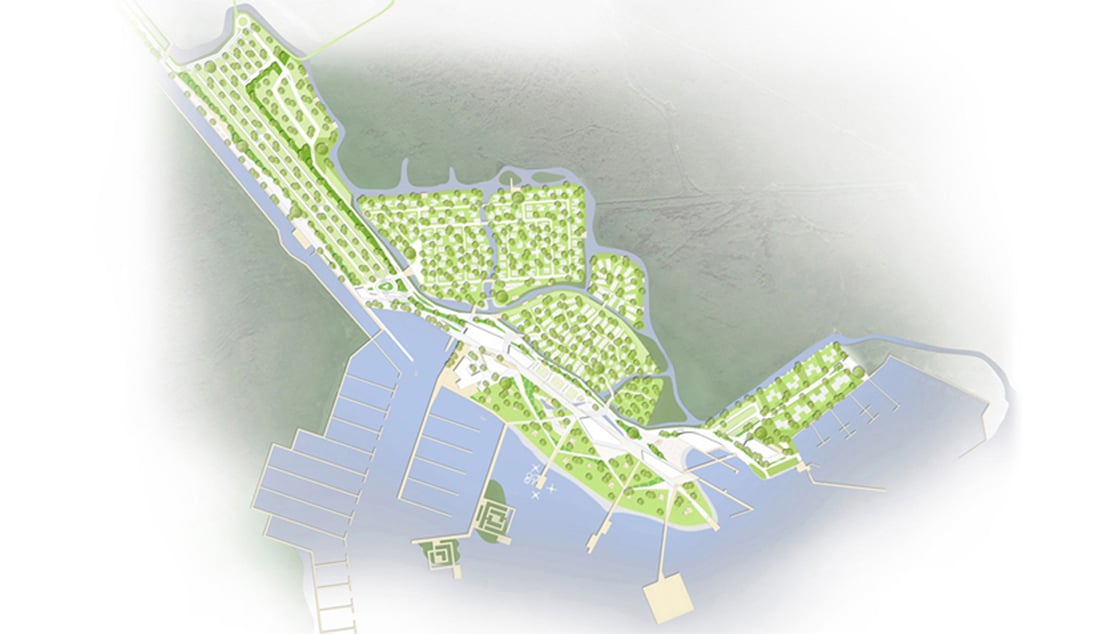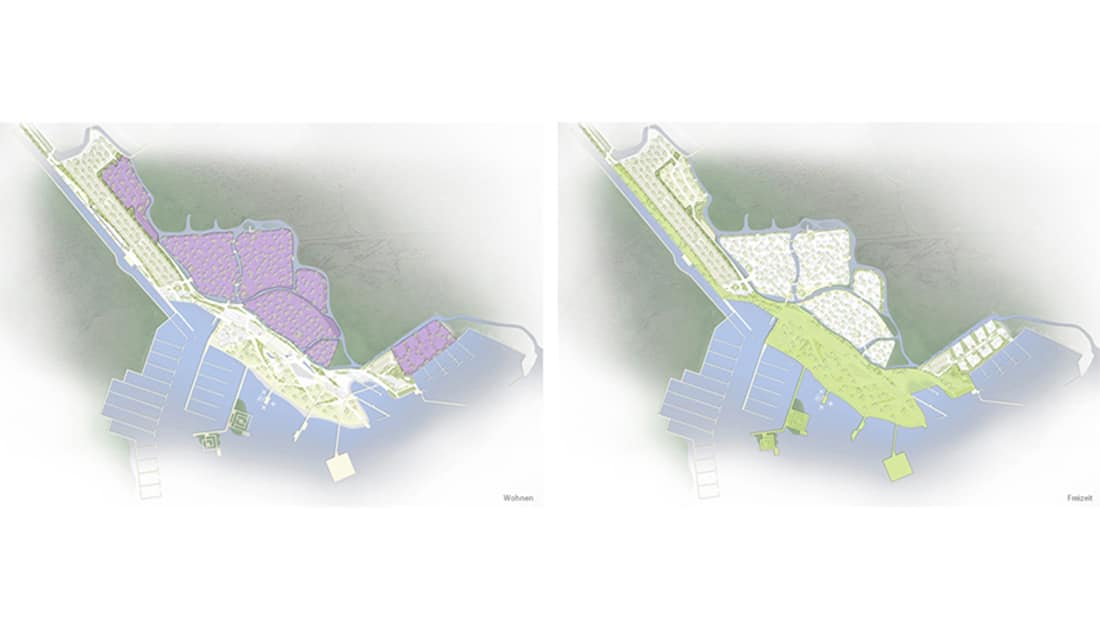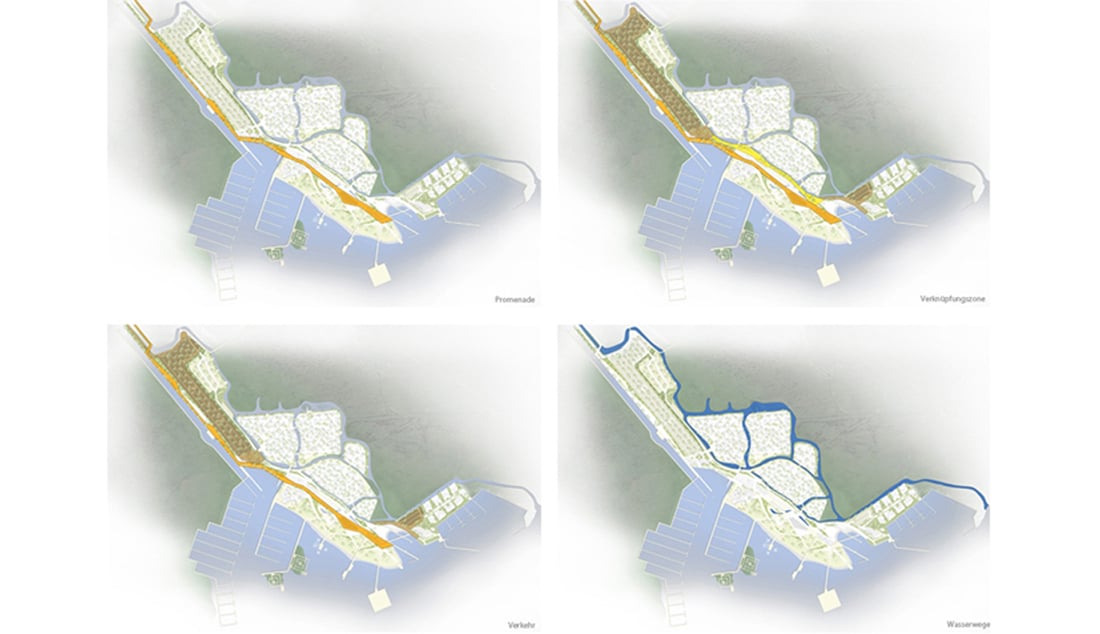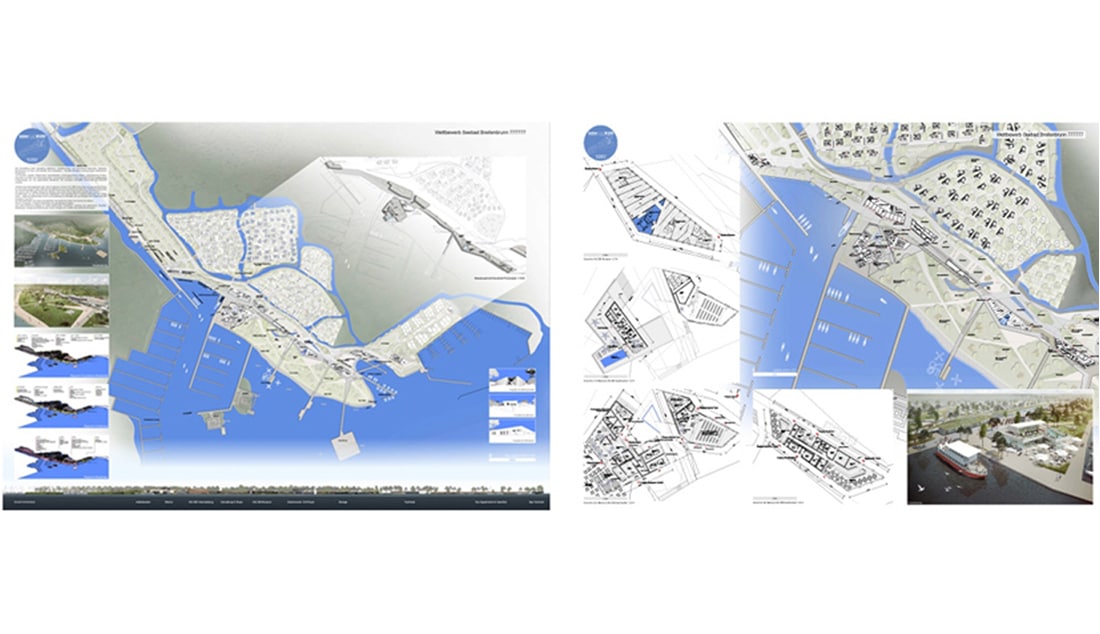Lakeside resort
Breitenbrunn, A · Masterplan Seebad Breitenbrunn · Competition
Architecture: Söhne & Partner Architekten ZT GmbH
Planning: 2016 · Size: 43.000 m²
The planned area lies within a park landscape which resembles the vast, flat terrain rising out of the surrounding reeds like a landmark. Our vision for this competion was to create a lakeside swimming resort which is attractive, varied, and internationally known the whole year round, but nevertheless still maintains its natural appearance. It was important to divide camping, glamping, or mobile homes, as well as leisure time, games, sports, and traffic into functional units. The main element is a promenade – elevated like a ship’s quarterdeck – along which the required buildings are located. From the point of view of landscape architecture, the vastness of the surrounding landscape needs to also be transferred into the planned area. The tree population is most dense abutting the residential area and disperses on the way to the waterfront. A major premise of the design was to reduce as few salient landscape elements as possible, like trees, groves, grass ribbons, and bushes. Water canals divide the living areas and create buffers for the active zones on the promenade.
