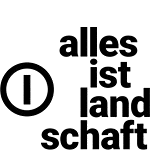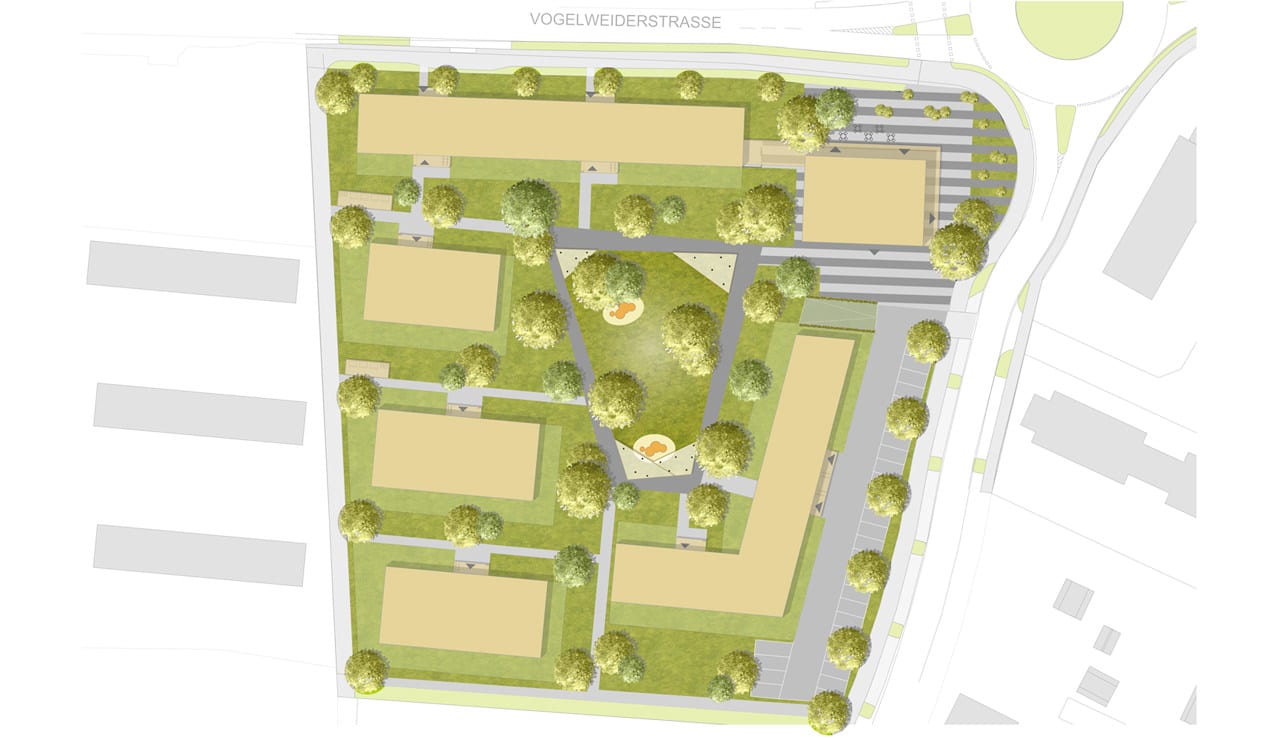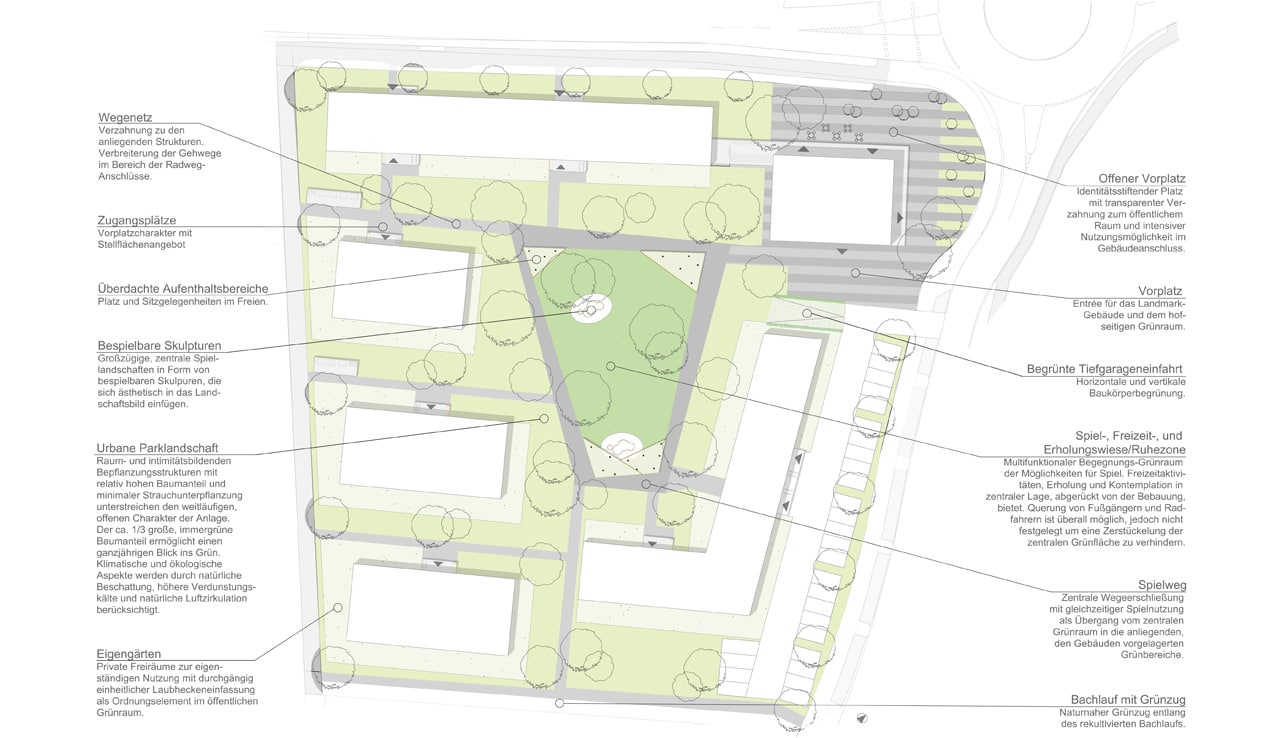residential quarter wels
Wels, A · Residential development and exterior design
Architecture: ARGE Arch. Gerald Anton Steiner / Arch. Helmuth Schweiger
Planning: 2018 · Size: 11.600 m²
Starting from an identity-creating forecourt around the address-forming landmark building, an urban park landscape opens up, offering the residents space for leisure activities, recreation and contemplation. A high, space-forming and one-third evergreen tree section underlines the spacious character of the complex. Roofed recreation areas and sculptural playgrounds complete the central recreation area, which is also surrounded by a playable path system.


