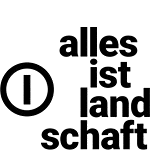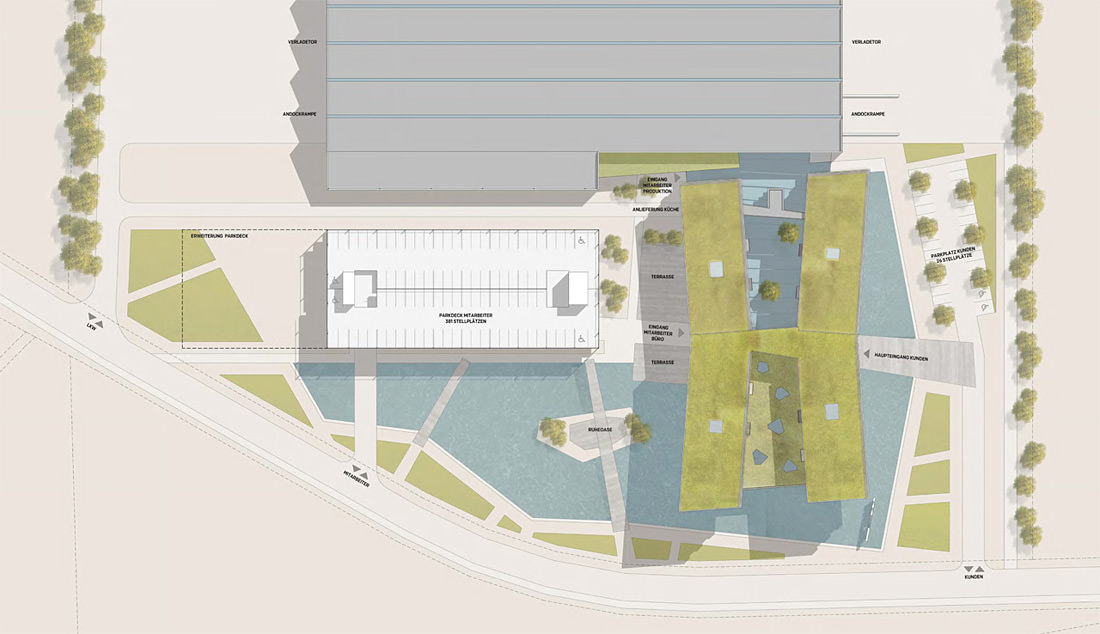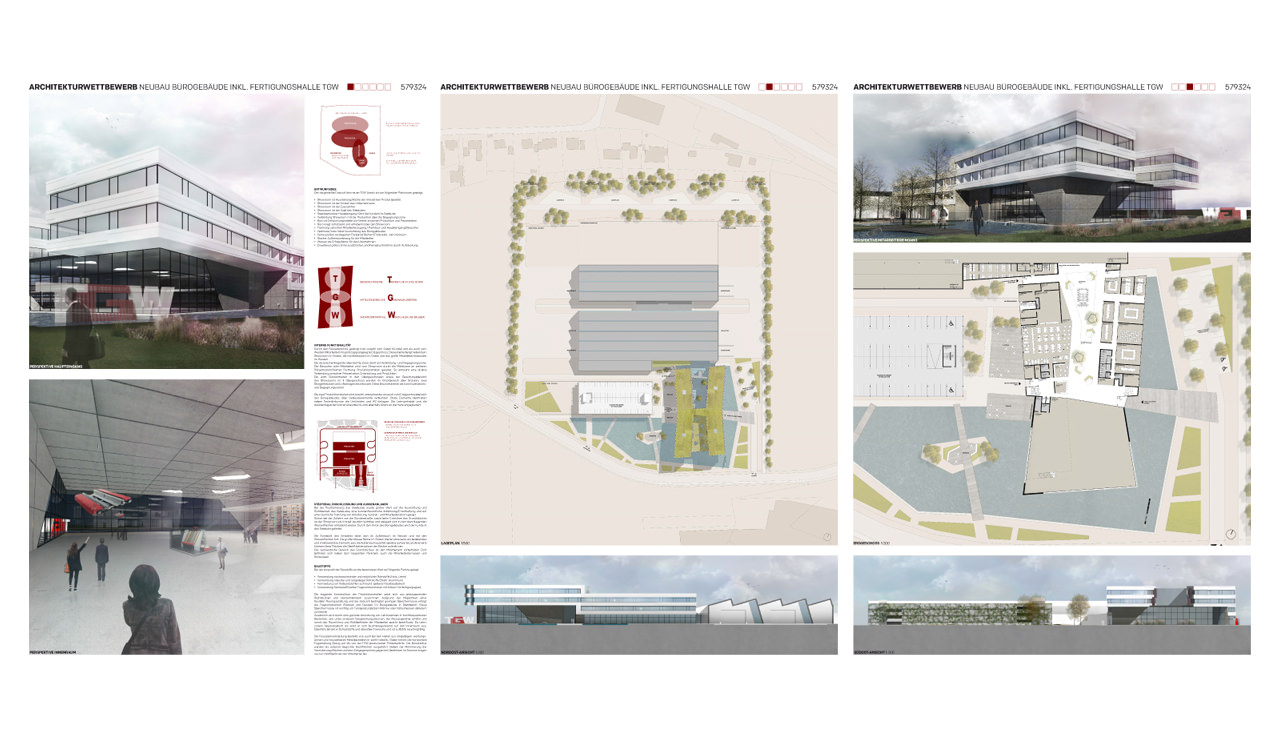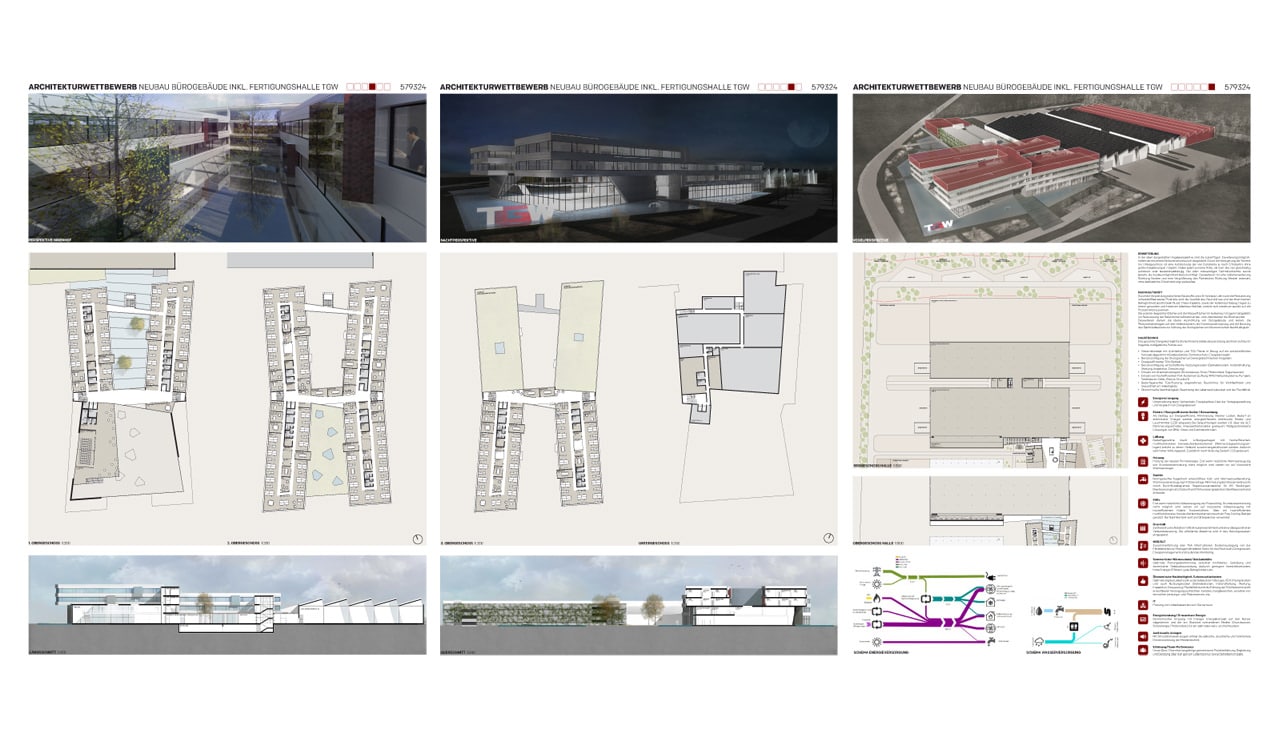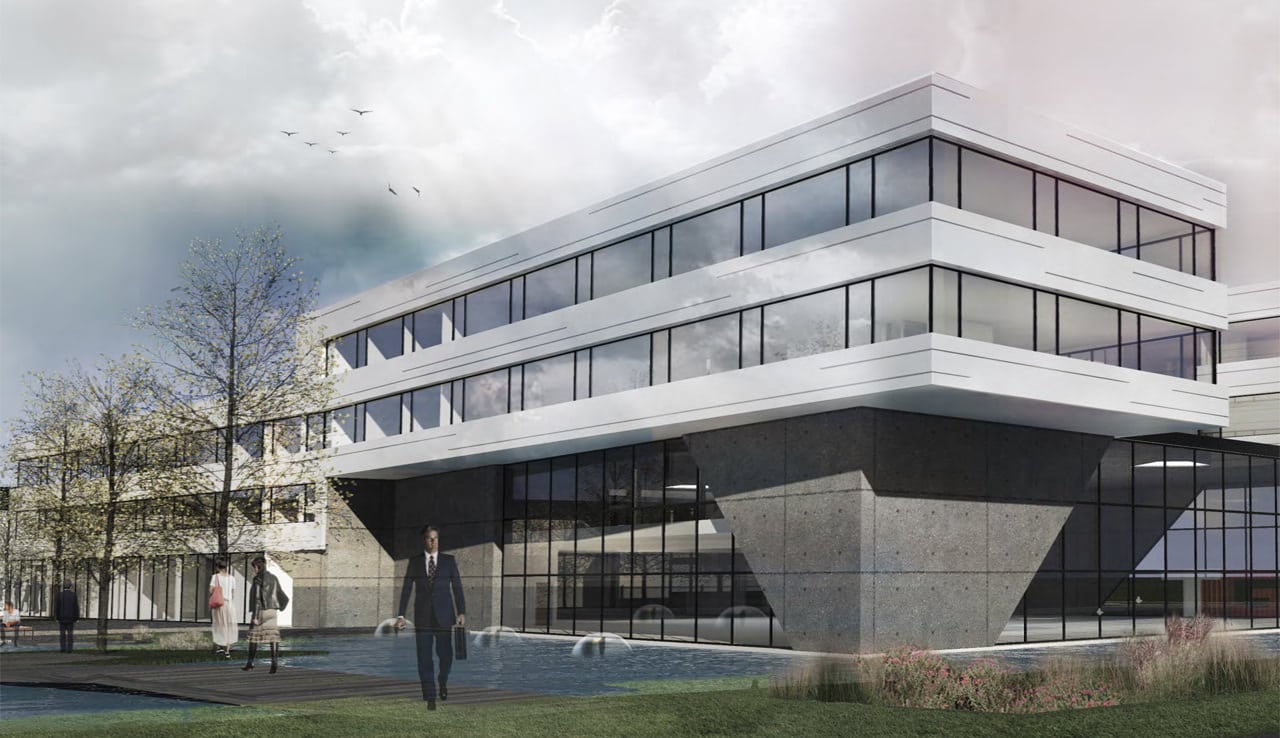TGW Logistics Group
Marchtrenk, A · Architecture and exterior design · Competition
Architecture: DELTA Holding GmbH
Planning: 2015 · Size: 70.000 m²
The architects focused on both orientation and visibility of the building, as well as on a customer-friendly infrastructure and and a spatial separation of delivery and flow of customers and employees. The cristal shaped showroom is clearly visible when entering the area from the federal highway and is also reflecting in the water surface.
The bended office building is leading the customers directly inside.
The symbolism of the crystal continues on the water basins and the meadows of the exterior area. Large water surfaces in the south serve as stimulating elements, upgrading the quality of the free spaces. Moreover, they absorb the surface water of the roofs.
The south-western part of the property – with green park deck and terraces serves as recreation area.
