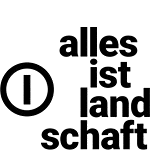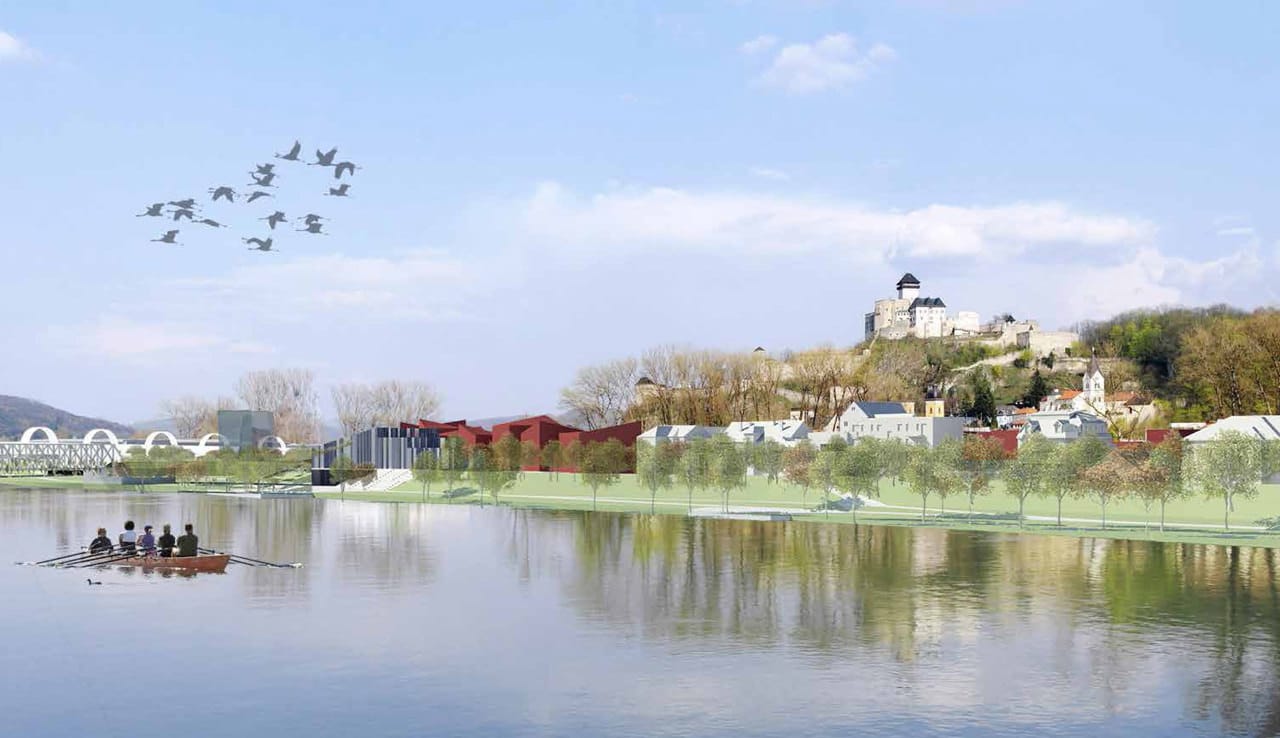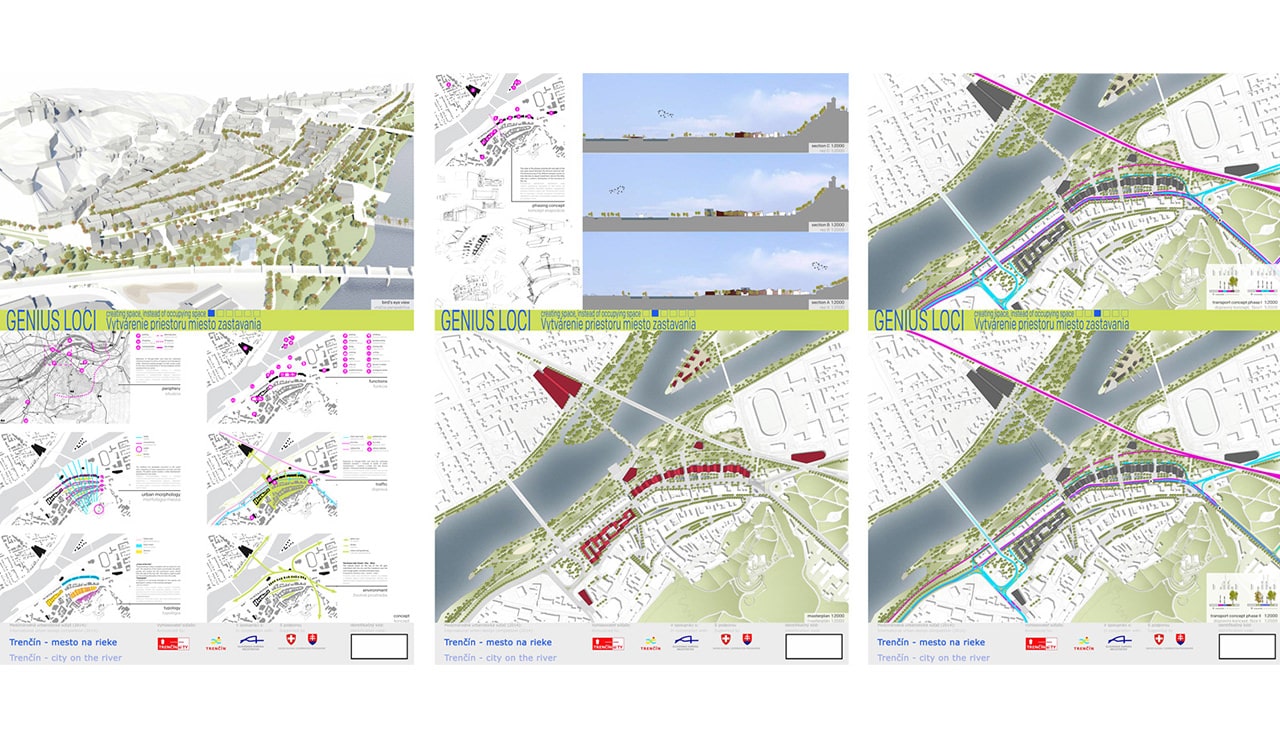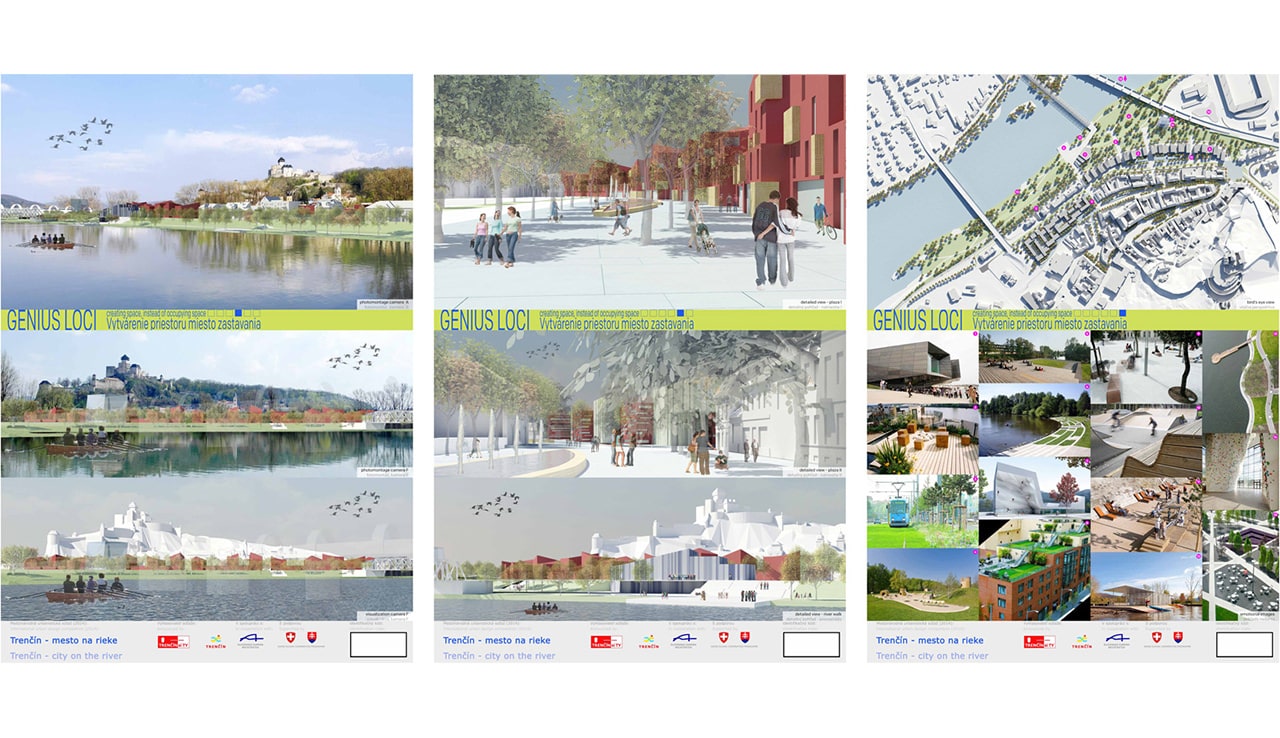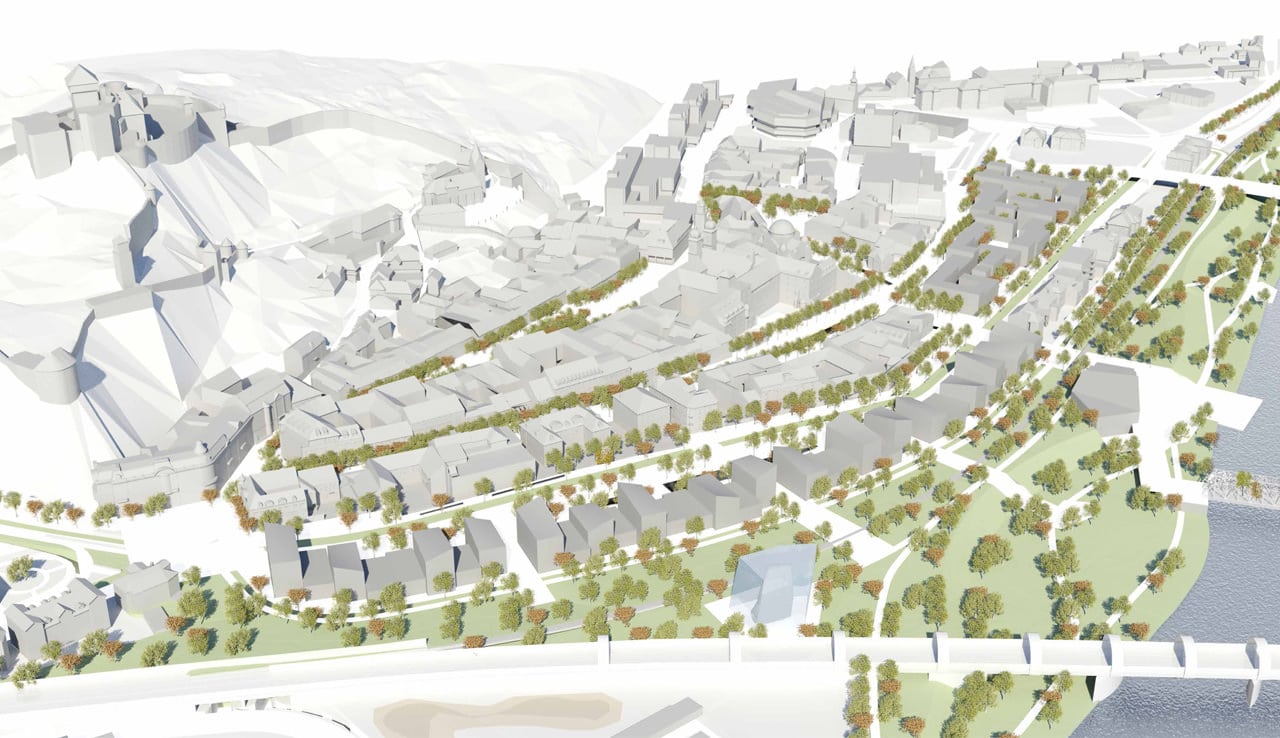Trencín – City on the River
Trencín, SK · Architecture and urbanistic planning · Competition
DELTA Holding GmbH · Planning: 2014 · Size: 275.000 m²
Trencín has been developed towards the West in arc-shaped segments around the medieval castle hill. The river Váh separates the old city center and the urban expansion area. Based on these visible characteristics – the „genius loci“ – the new construction has been developed according to this shape.
The purpose of the project is to combine the old and the new center using spacious pedestrian areas and to move the river closer to city life. Thanks to the construction of a new tramway line, the old line will be converted to a foot- and bike path, providing space for leisure. A spacious green belt along the river serves as an area of recreation for the residents.
The river’s shape will be present throughout the city via a network of drinking wells. The present tree structure will be maintained and partially complemented in order to create enough green in the pedestrian and traffic areas as well as on the town squares.
