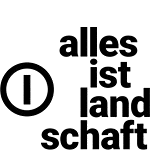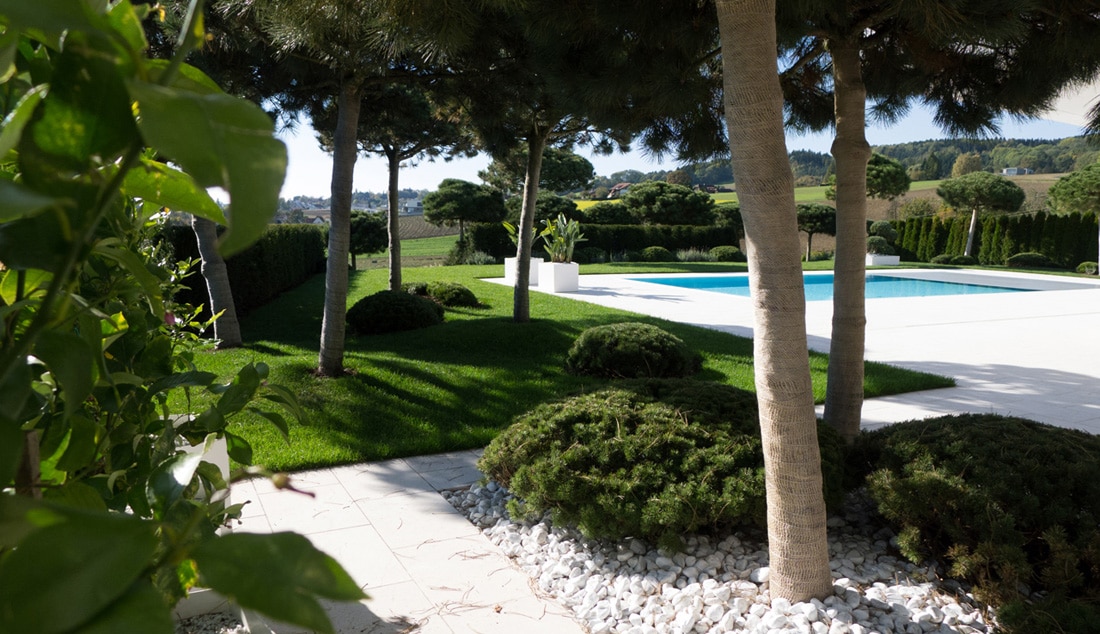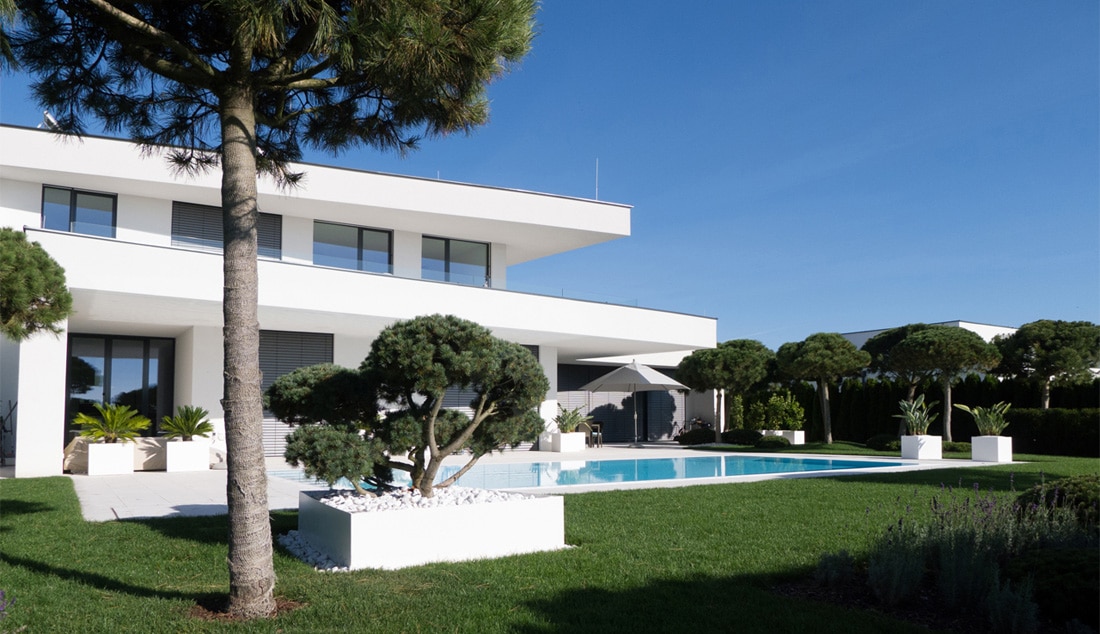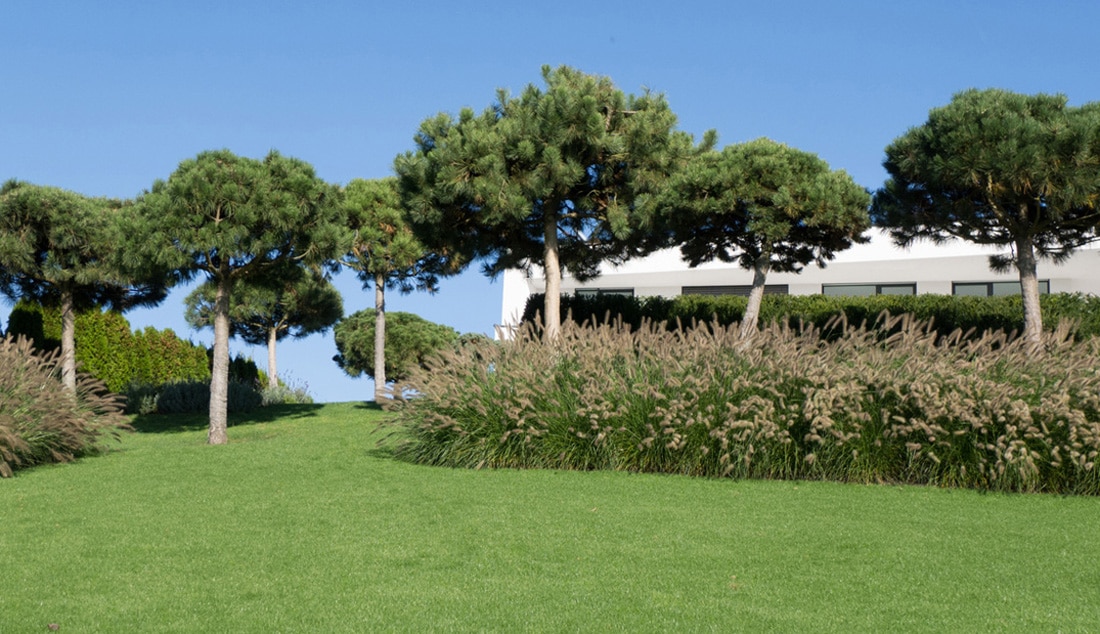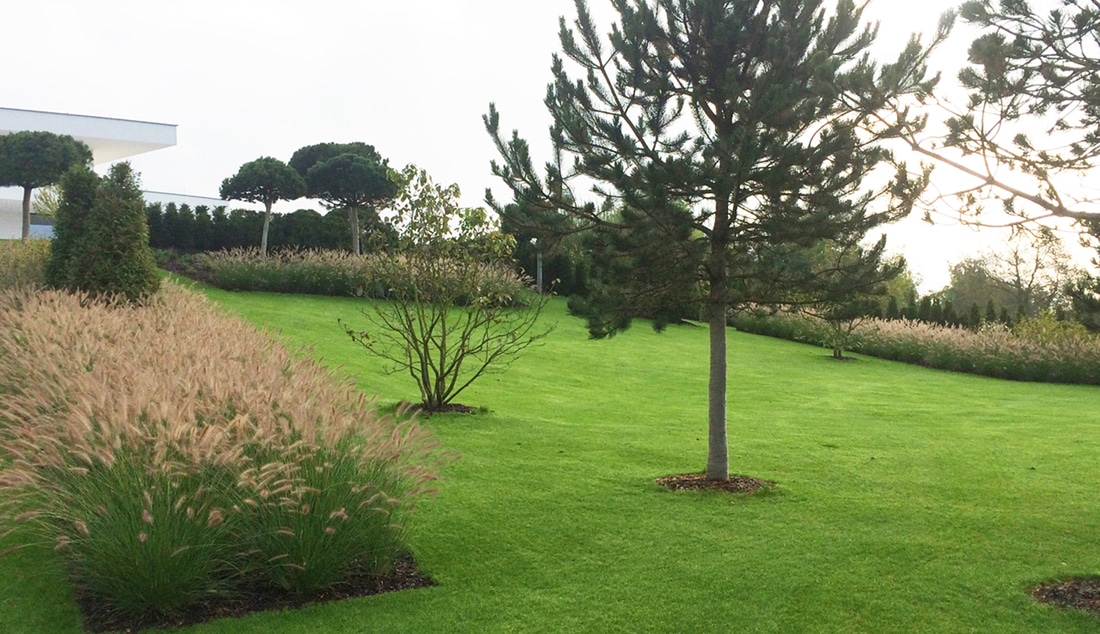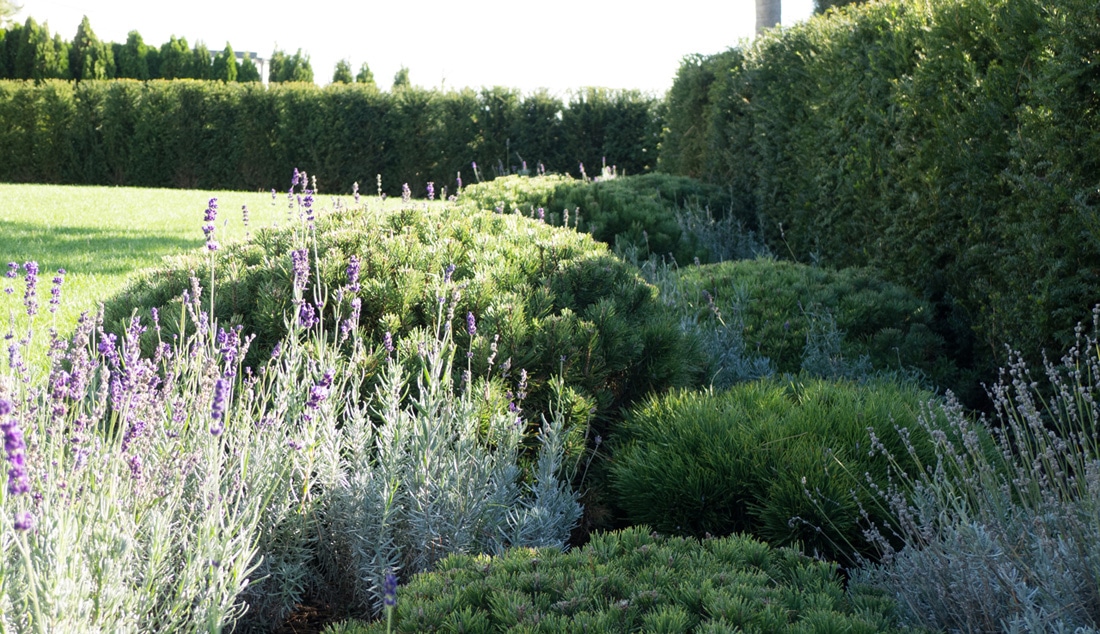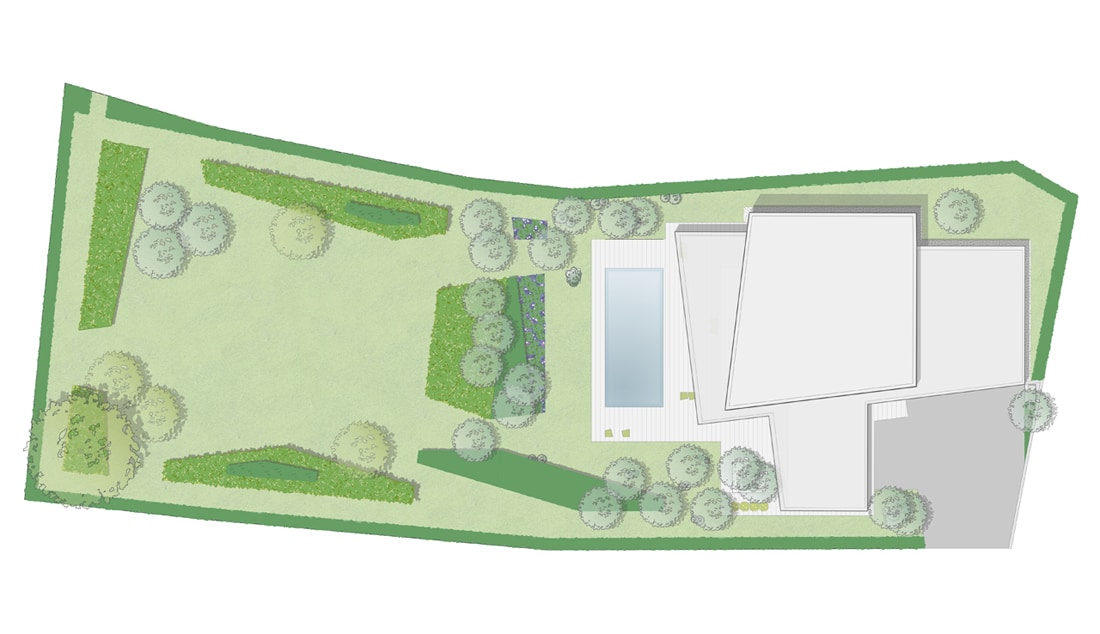Villa garden
Leonding, A · Private estate
Planning: 2016 · Execution: 2016-2017 · Size: 2.800 m²
We transferred the architectural language of the building into the exterior space and continued it by modeling the terrain and shaping the evergreen bushes and light grass beds. Clear structures and a minimal design combine the interior and exterior space. The plant structures don’t affect the panorama but prevent intrusion from the outside. Thanks to the selection of plants – formed pines, yews and grass ribbons with integrated hibiscus – the garden now radiates a Mediterranean holiday atmosphere.
